An exclusive gated subdivision just North of Bozeman, Montana.
MC2 worked with the developer to design and build appropriate, secure, yet inviting entryway features.
The design needed to communicate the modern Montana ranching history of the land, while avoiding the tired and all-too-common log archway feature. The first design objective was to keep the features attractive yet subtle, blending into the surrounding landscape and framing the wide-open view of the Bridger Mountain Range.
Secondly, the arrangement needed to seamlessly connect with the existing property fencing to create a secure, gated entrance that would allow residents and guests access, but otherwise restrict non-residents from entry.
Finally, any type of traditional signage would be out of place in the wide-open expanse. While being low and unobtrusive, the features had to have a great deal of mass, and exude the qualities of the individual lots themselves; a rural rustic vibe with contemporary aspects.
Client - Spain Bridge Ranch.
Design - Kelly Murphy
Installation - MC2 inc.
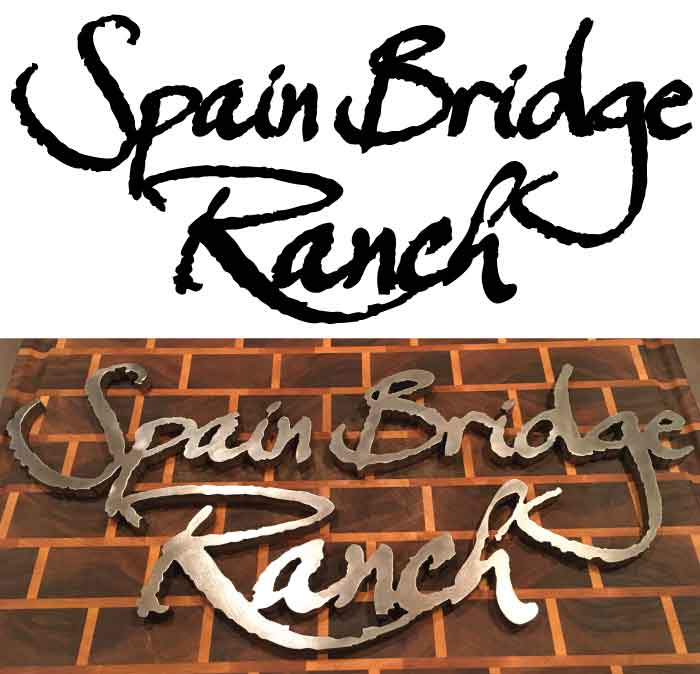
First a textual logo that is both modern and rustic at the same time. A graceful layout that is structural without obvious & unsightly tabs connecting all characters and words. Then a test cut to make sure it holds together. 24" sample cut from 1/2" thick steel.
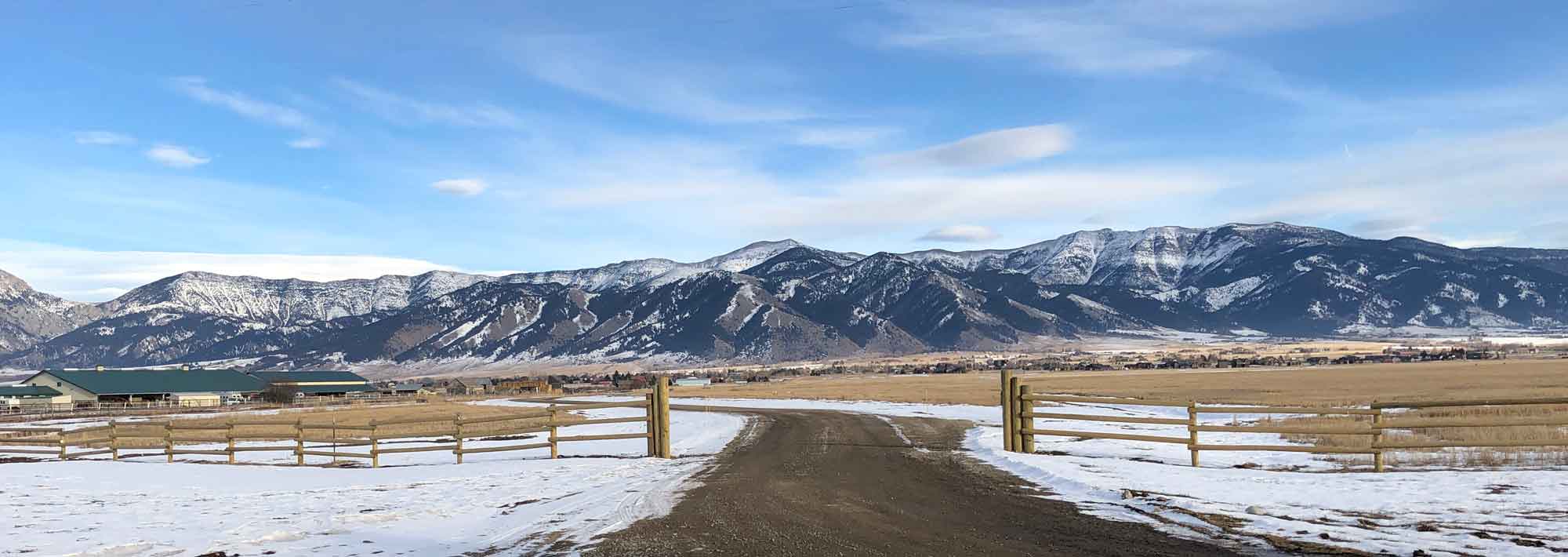
Gabions

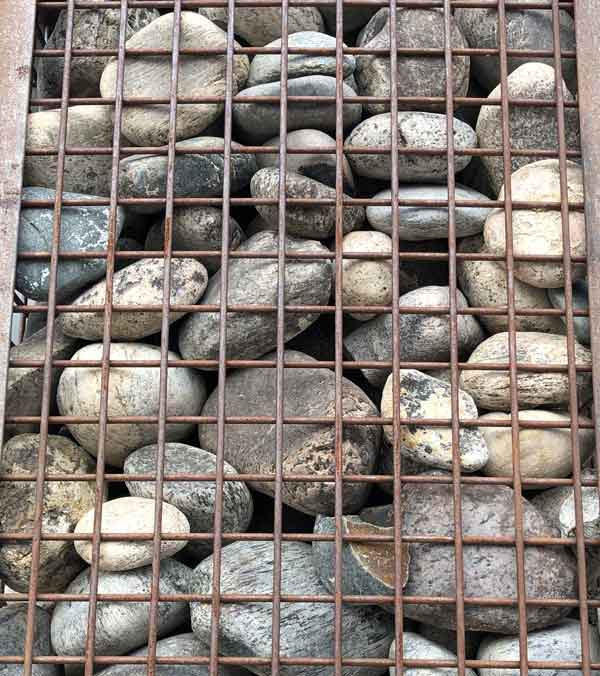
After surprisingly little back-and-forth, Gabions were selected as the base elemental for the features. Gabions, essentially ultra-strong baskets of rocks, have tremendous design potential and are now one of our favorite landscaping steel elements.
In this case Gabions had the added benefit of including locally sourced river rock, an homage to the East Gallatin River that flows along the properties southern border.
Ultimately, twenty four separate steel framed gabions were constructed to serve as anchoring pieces for gates, signs, hitching posts, benches, shelters, and fence posts. The smallest a 24" cube, and others as long as eighteen feet.
A total of 23 tons of river rock was used to fill the various elements. After filling, the gabion tops were welded in place to complete the cage effect.

To the left of the entrance, a long low gabion with a 3-D relief of the Bridger Mountain Range profile.

To the right of the entrance, a long low gabion with the Spain Bridge Logo resting in the middle of a suspended beam.
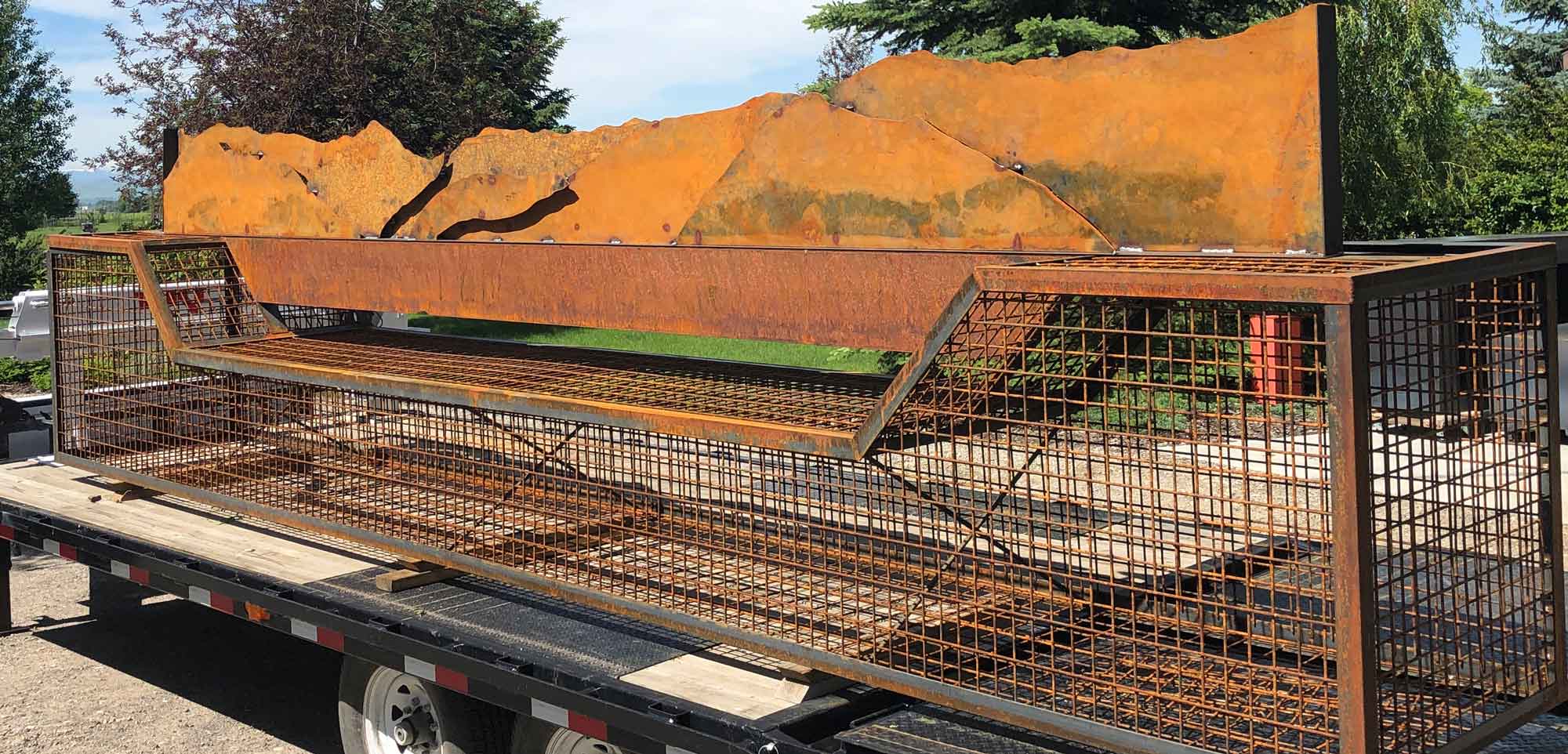
Left monument ready for delivery
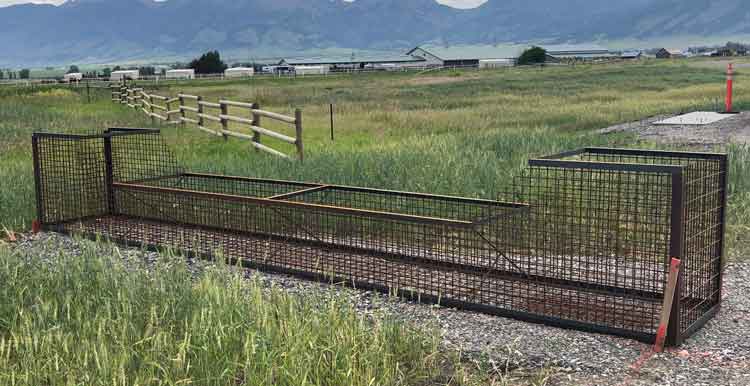
Left monument ready to fill.
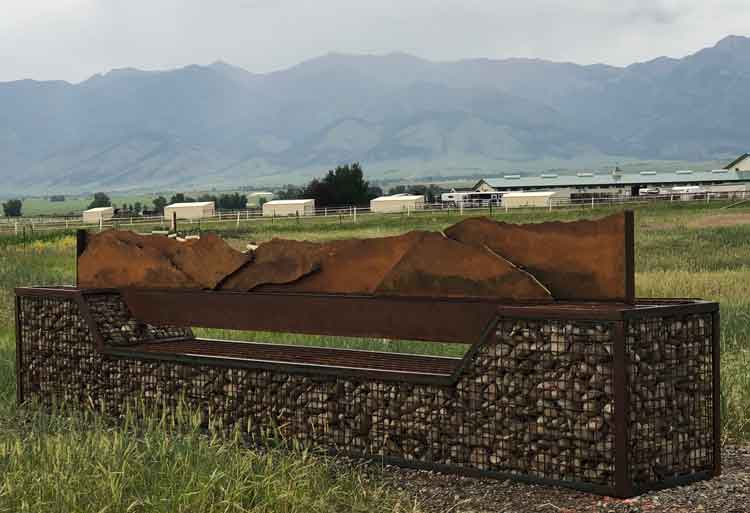
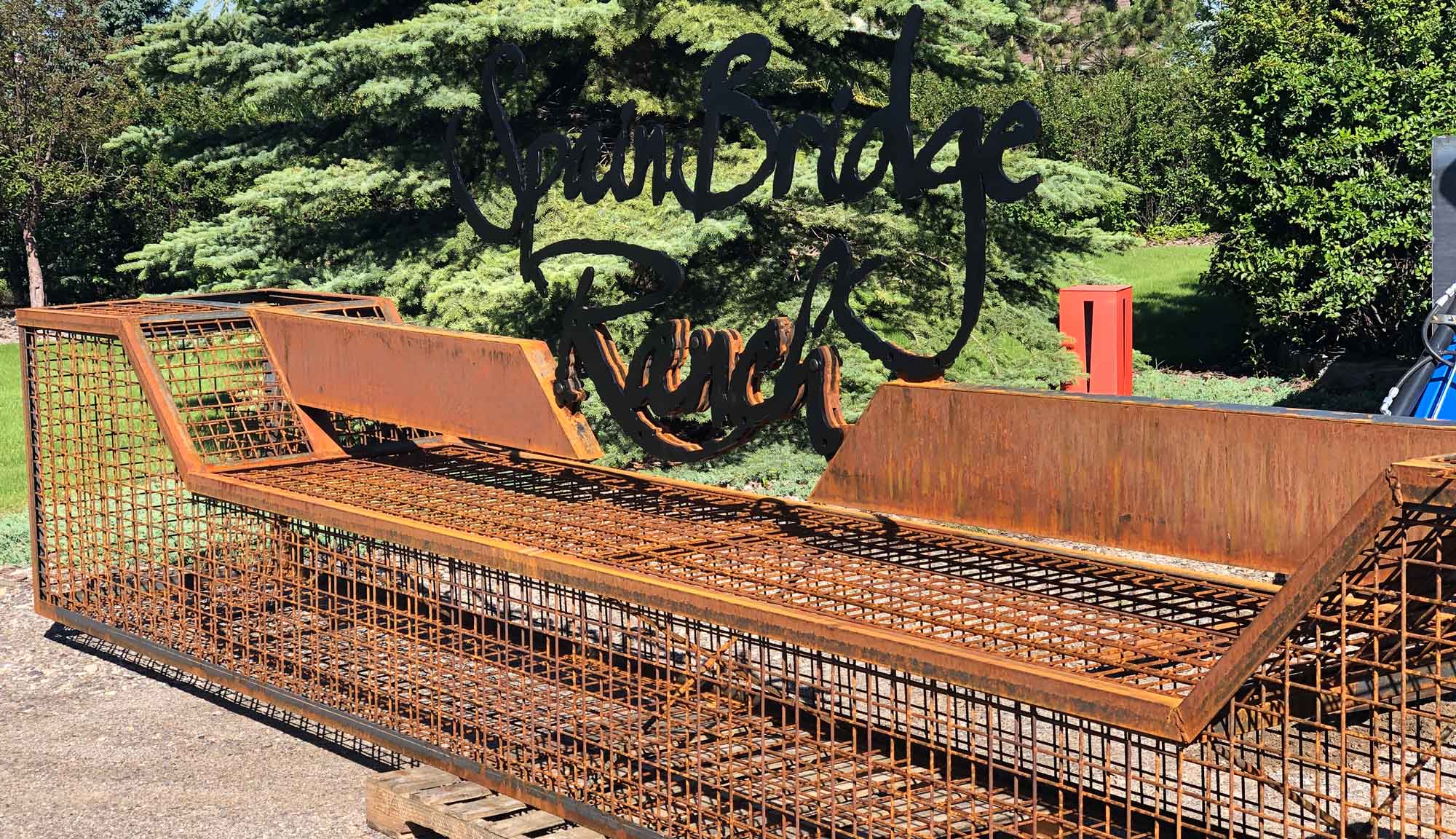
Right monument assembled.
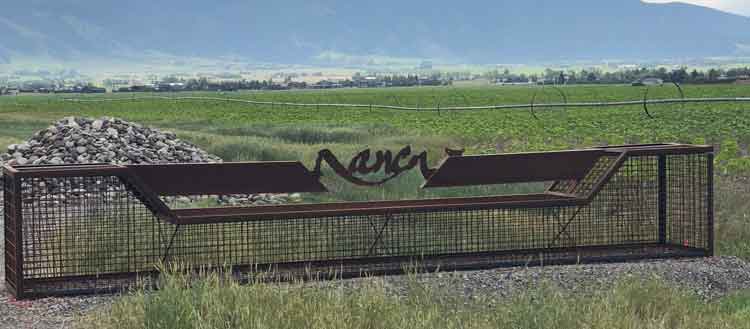
Right monument ready to fill.
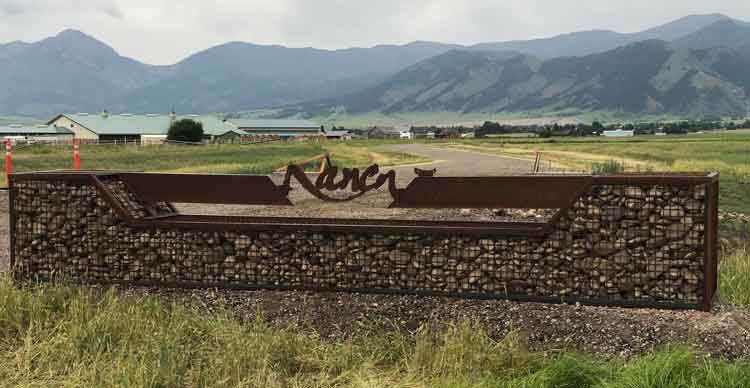
Seven tons of river rock.
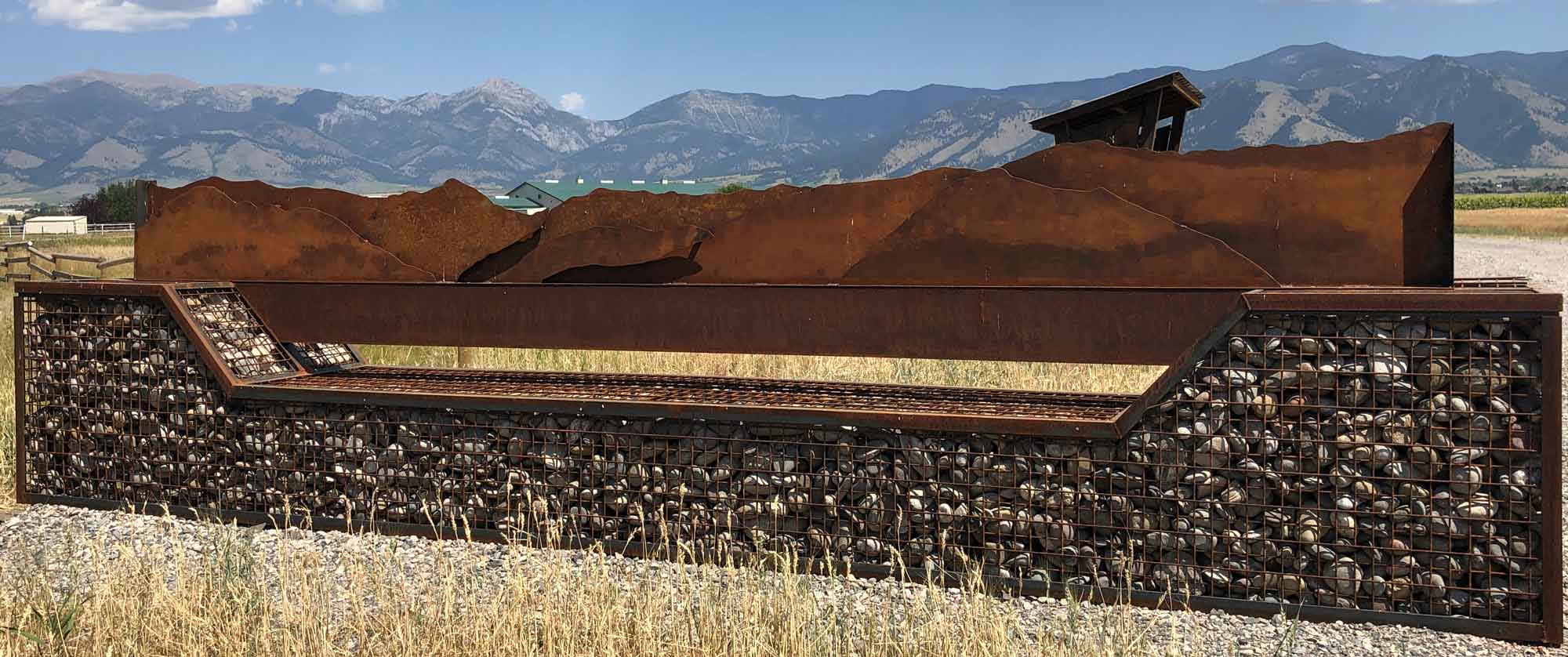
Easy to see the monument profile matching the mountain range.
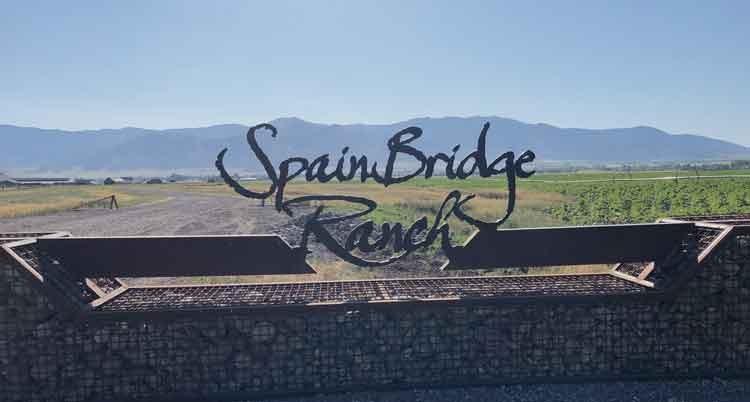
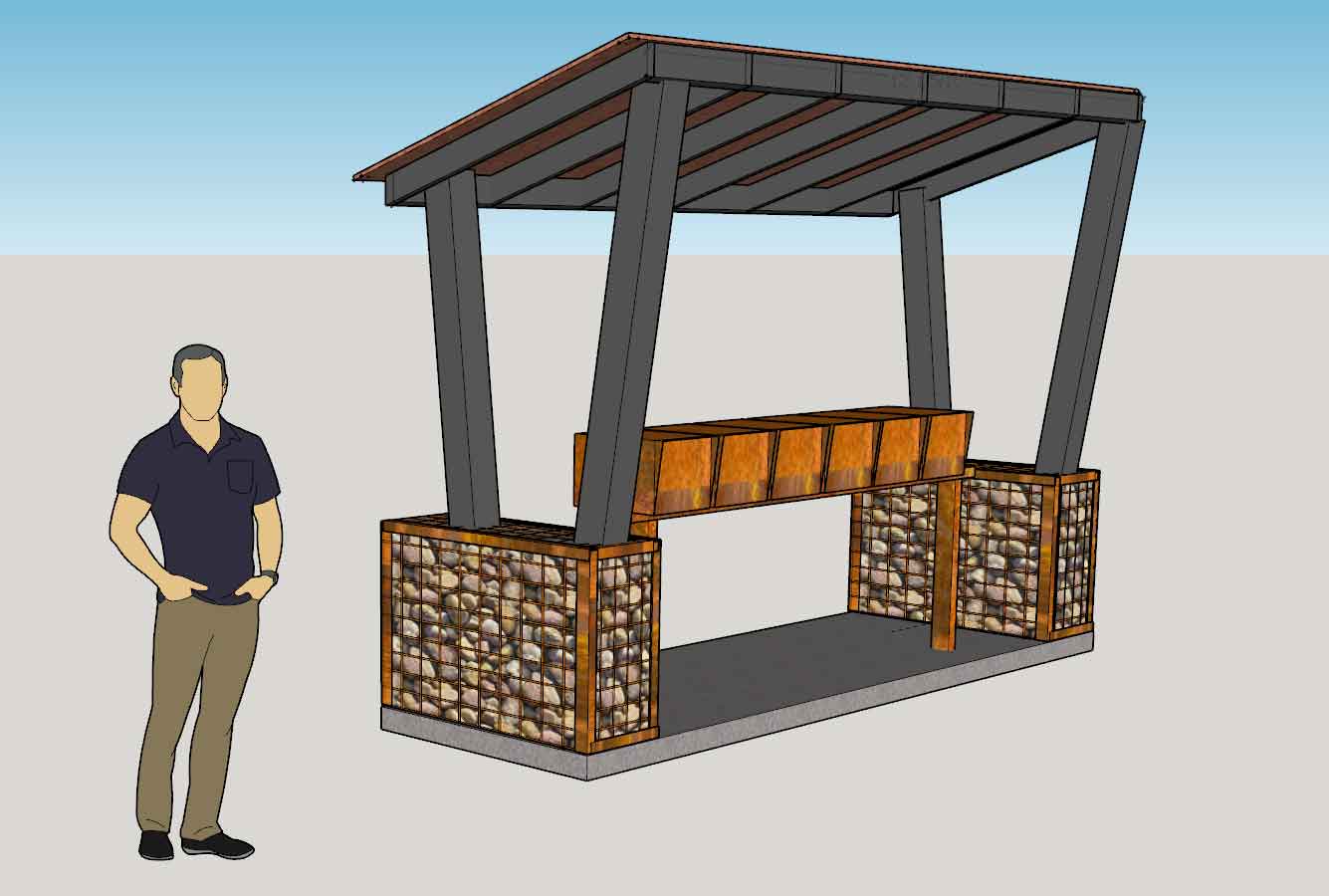
A design for a mailbox shelter with matching steel and gabions.
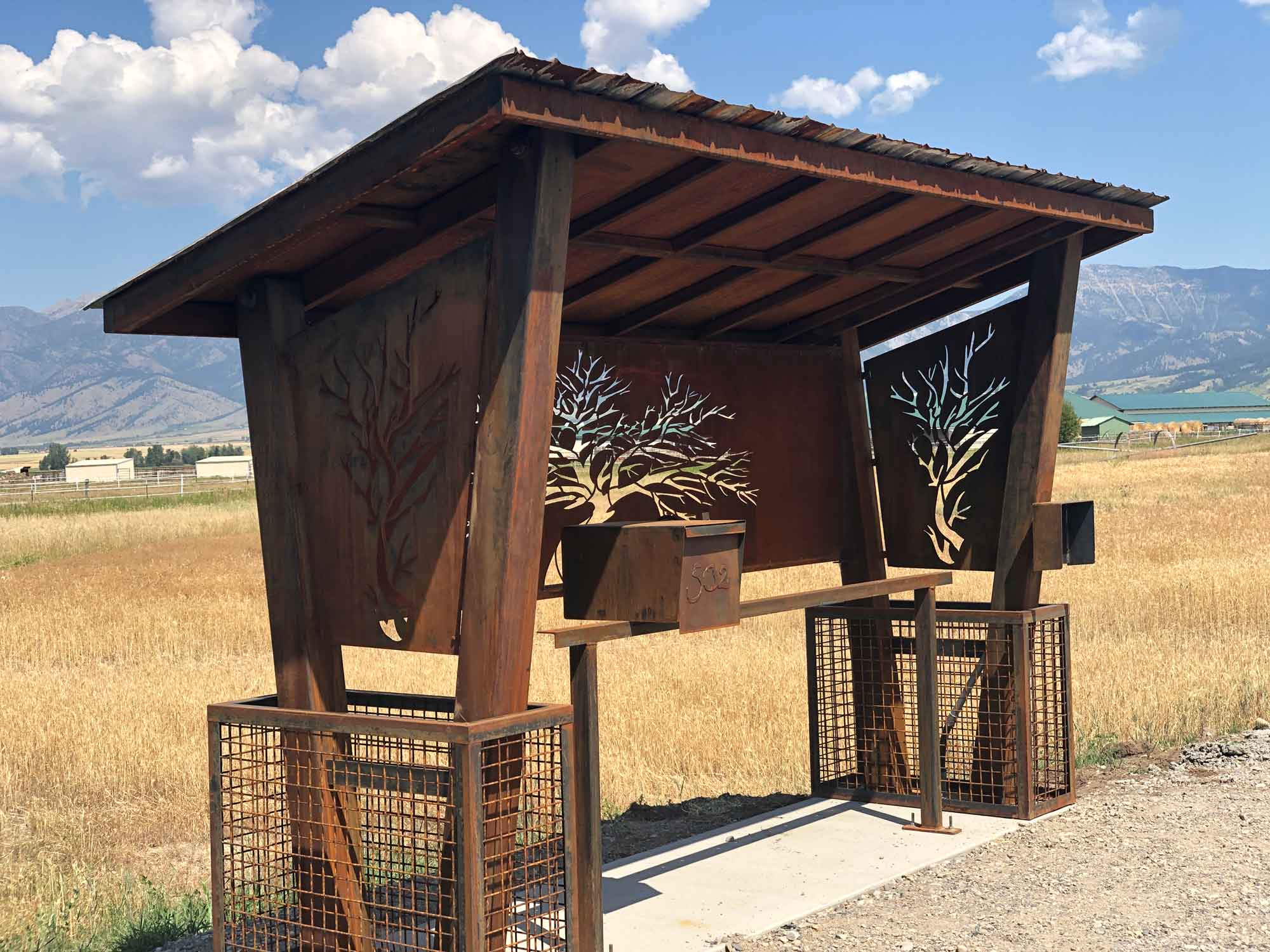
Mailbox shelter in position, complete with decorative rusted panels.
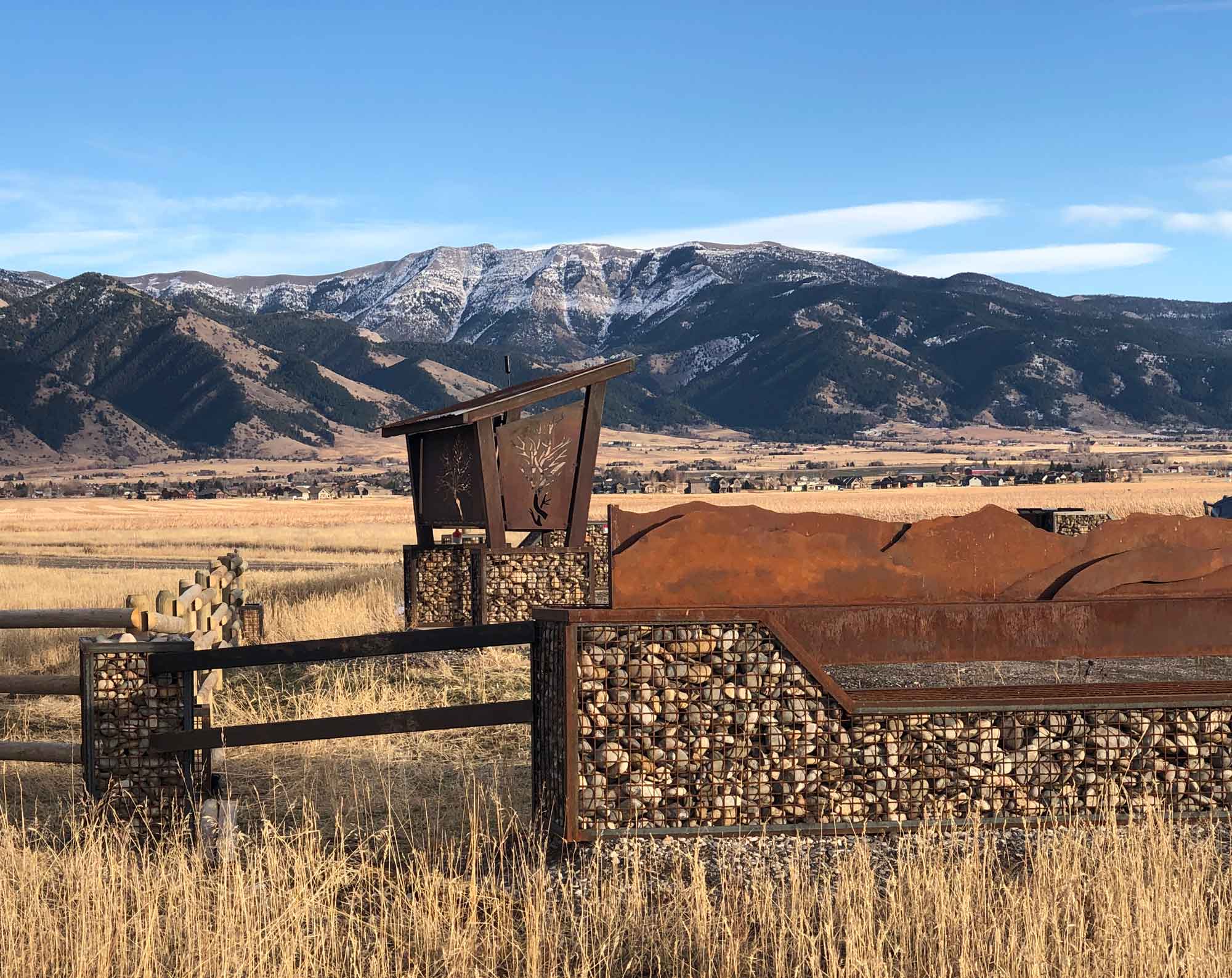
The various pieces tie together nicely.
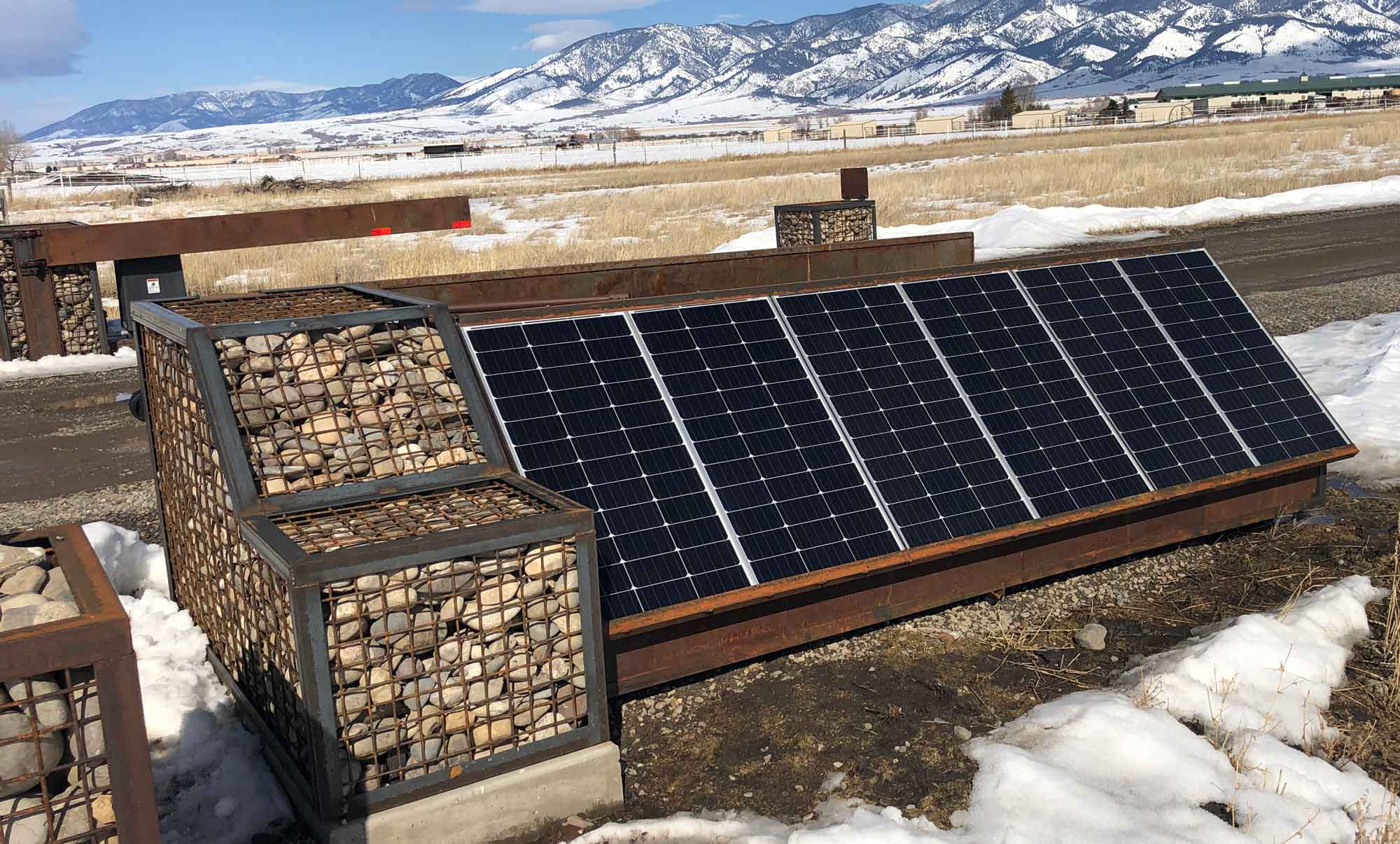
A solar power array to power the automatic gate and cellular controller.
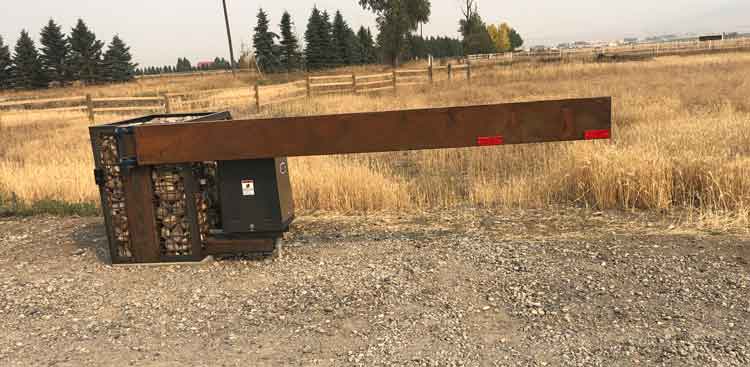
North side of the double swing beam gate. Designed to operate through (above) heavy snow. Gates allows residents easy access while authorized visitors can enter a code to open the gate and gain access.
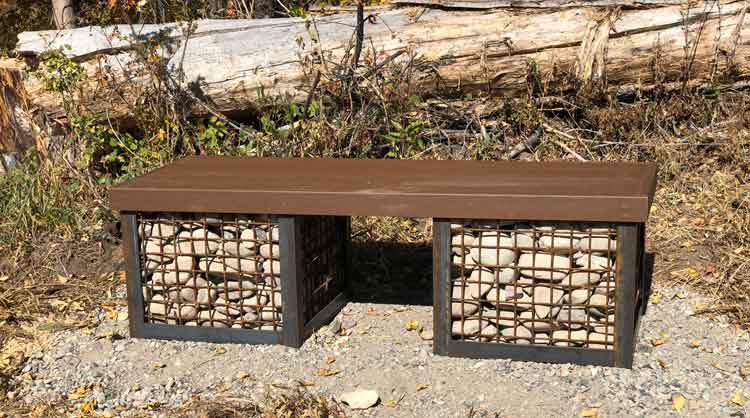
A resting bench alongside the East Gallatin river.
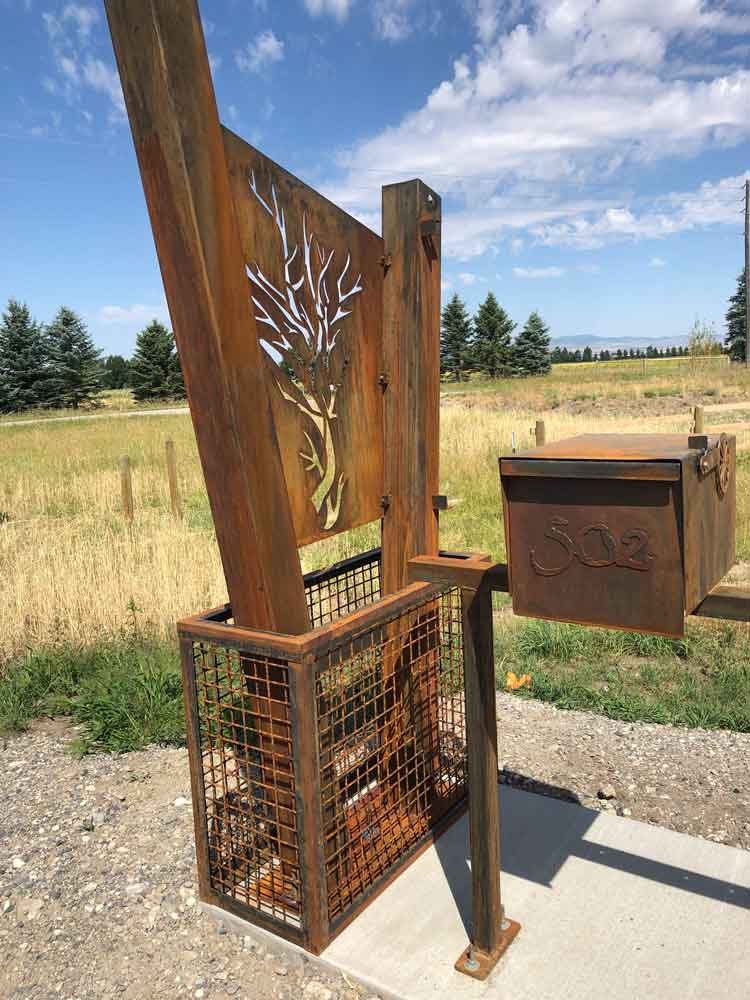
Shelter assembly with custom mailbox .
